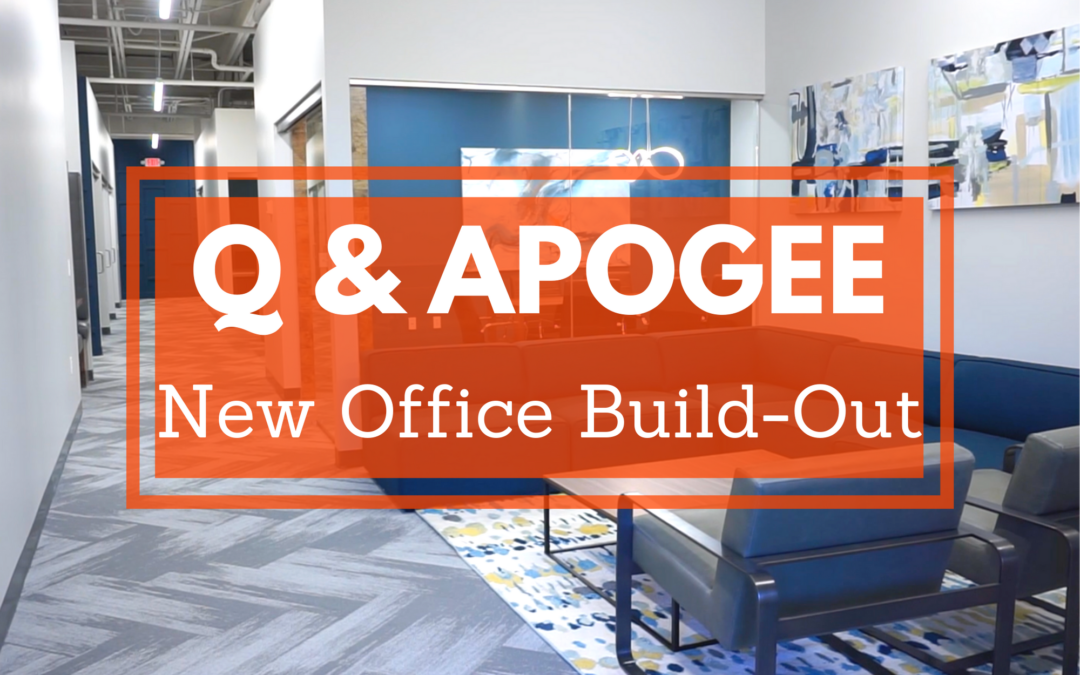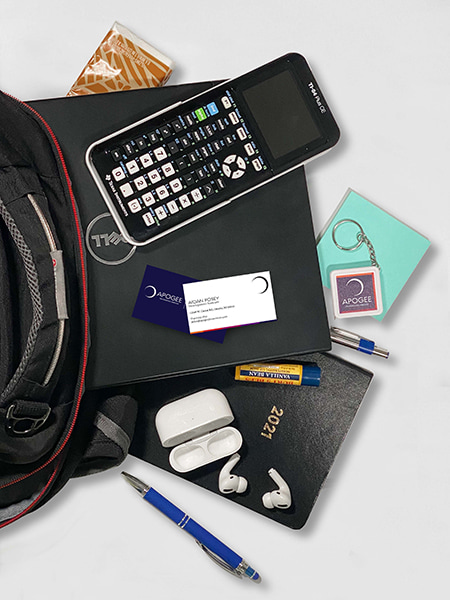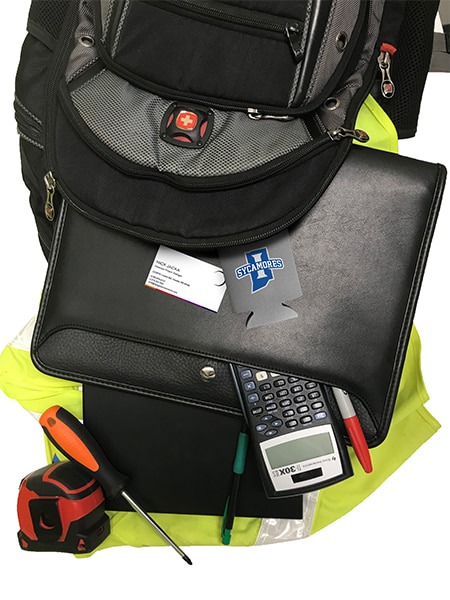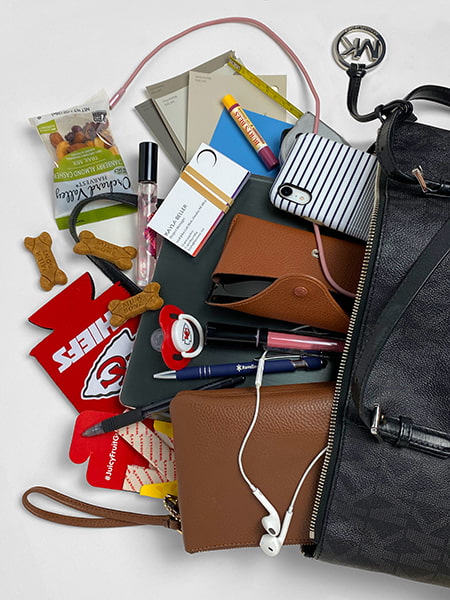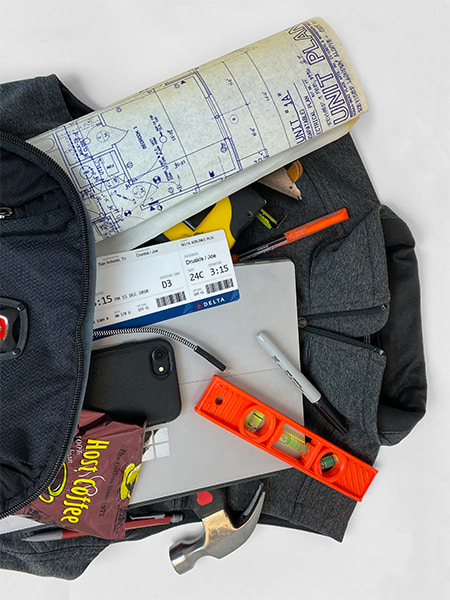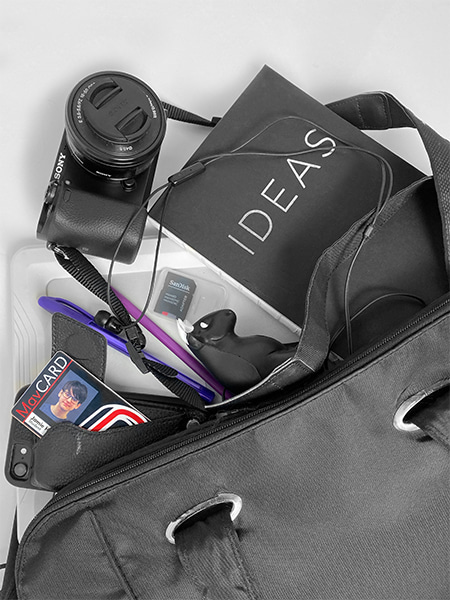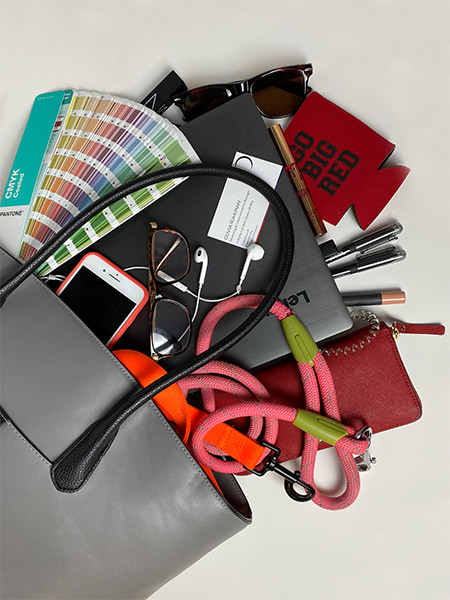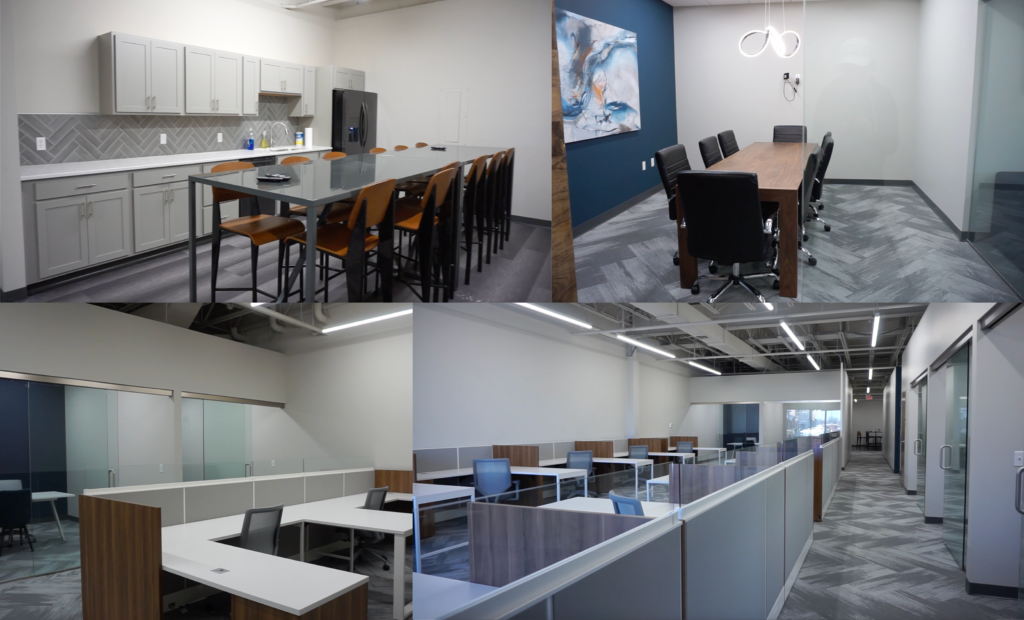
To start 2021, we’re heading to home base: a Q&A about the development of the Metonic/APOGEE headquarters, located in Omaha, NE and completed in Spring of 2020. With construction taking approximately four months from start to finish, this project was a labor of love and a huge opportunity for our team.
For detailed information about the project, hear from Kayla Beller, APOGEE’s Director of Project Management, about the process of a custom office build-out and what it took to help the space reach its peak potential.
Q: What is your favorite thing about the new office?
A: I loved the challenge of creating the space from scratch, and being able to provide my coworkers with a beautiful space to work. This was an opportunity for us to really hone in on what our team needed to continue to do the best work possible for our investors and partners, and it was a big honor to take that on.
Q: What were some of the biggest obstacles throughout the planning and construction process?
A: Like with any development project, it’s integral to staying within budget while still making the space really cool and functional. This space, in particular, lacked a lot of natural lighting, so we needed to strategize how we could utilize things like LED lighting and glass office doors to keep everyone energized and motivated throughout the day. Obviously, a big potential obstacle was the pandemic, which created uncertainty around contractors and scheduling, etc. Fortunately, we were ahead of the game and had ordered all necessary materials before any shut downs occurred, so our schedules weren’t affected.
Q: What were the most important aspects of the office? How did you know what to prioritize when designing the new space?
A: As I mentioned earlier, lighting was a huge priority, so we spent a lot of time making sure that all of the fixtures, placement and glass doors/walls were perfectly placed for an optimal and energizing environment. We also wanted to implement aspects of our companies’ collective branding, so we chose different colors for accent walls to make each space seem unique. Our overarching priority was to make this space a place that people would be proud of and help facilitate team collaboration and work flow.
Q: What are some differentiating things that you love about the space?
A: I love that all of the glass doors/walls are huge, and create such an open environment without sacrificing privacy when needed. I also love the accent walls that integrate both color and texture; they’re a unique pop with classic and modern lines that really add to the creative space. We also made sure to create a number of community spaces that we’re hoping to be able to use more in the coming months, including a collaboration booth, a large open kitchen, a lobby area with soft seating and multiple conference rooms. We wanted to do something special with the flooring and this has been one of the most unique parts of our space – we took an affordable carpet tile and installed it in a herringbone pattern. Finally, the leaving the ceiling open and utilizing the same light color for both the walls and the ceiling just make the space seem so massive.
To see more of our beautiful new office, check out our highlight video!
